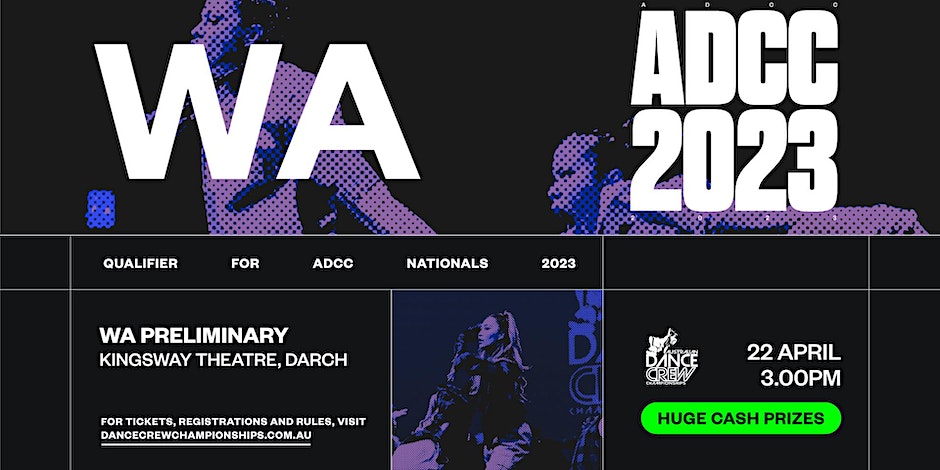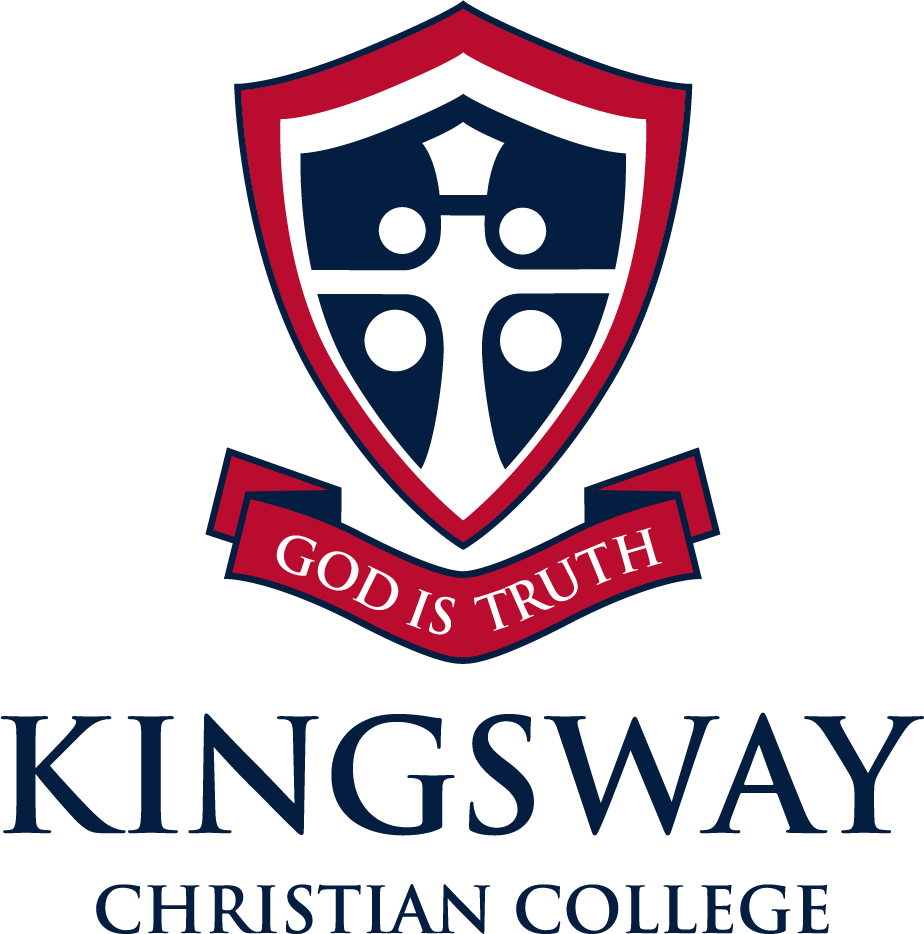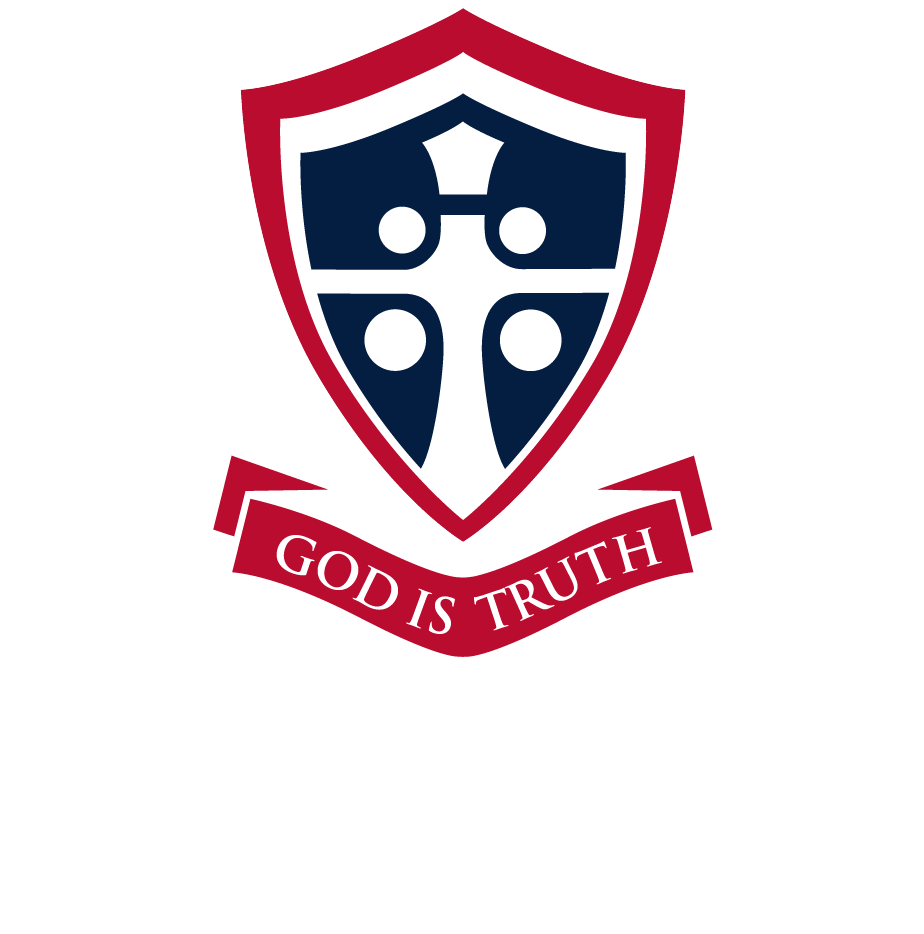Whether you’re hosting a conference, a music concert, a theatre performance, a corporate event, or any other type of event, our College Theatre has got you covered. Our state-of-the-art facility comes equipped with all the amenities and services you need to make your event a success.
With access to backstage, dressing rooms, our AVL control room, foyer, Atrium, College catering or kitchen and servery facilities, you can rest assured that your event will be executed flawlessly.
Our Theatre is perfect for hosting large-scale events, accommodating up to 900 guests. With flexible seating arrangements and state-of-the-art technology, your attendees will have an unforgettable experience. Contact us today to learn more about our venue and to book your event.
BOOKING REQUESTS
For all booking enquiries and requests, please download the booking form and email it to our Theatre Manager, Mr Rob Scott at Robert.Scott@kcc.wa.edu.au
If you have any questions or require further information, Mr Scott can also be available on phone Monday to Friday on 08 9302 8750.
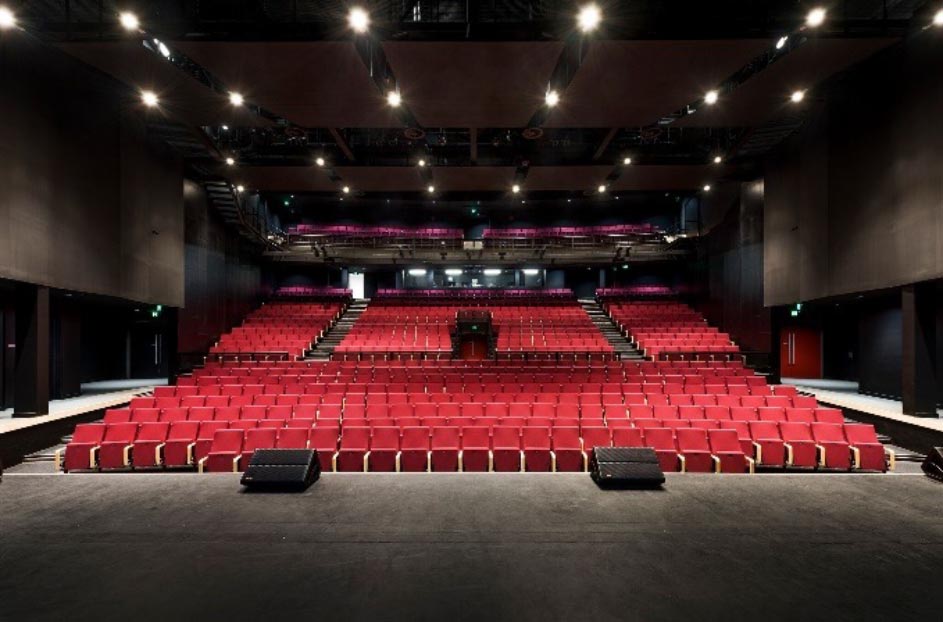
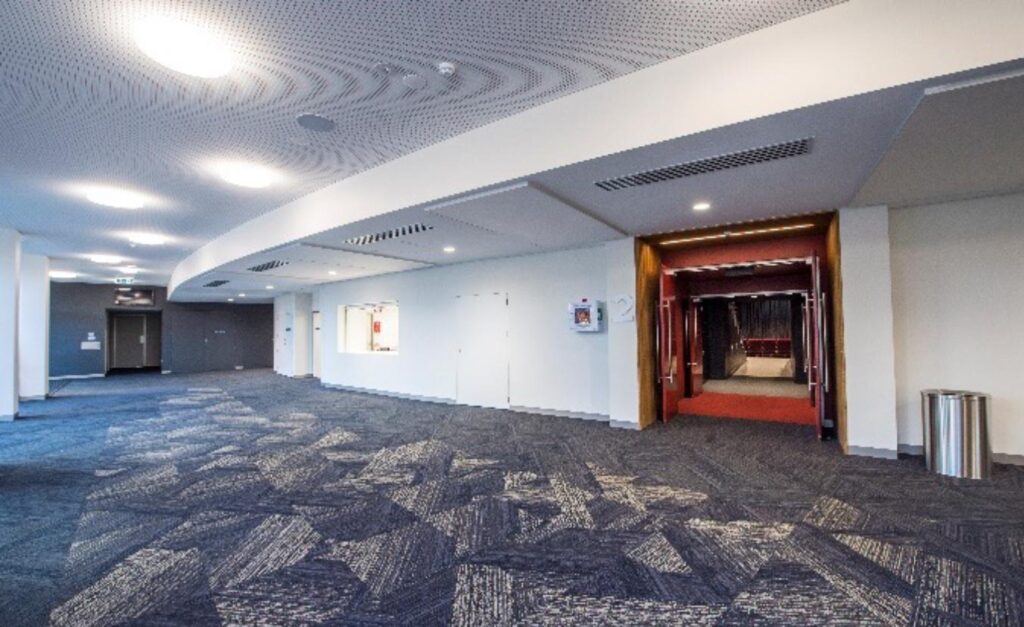
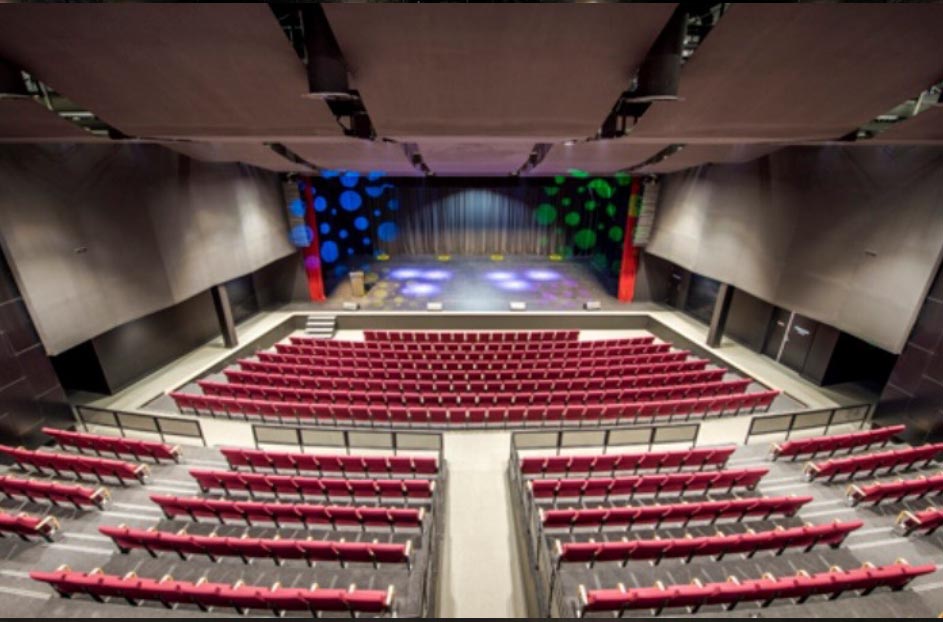
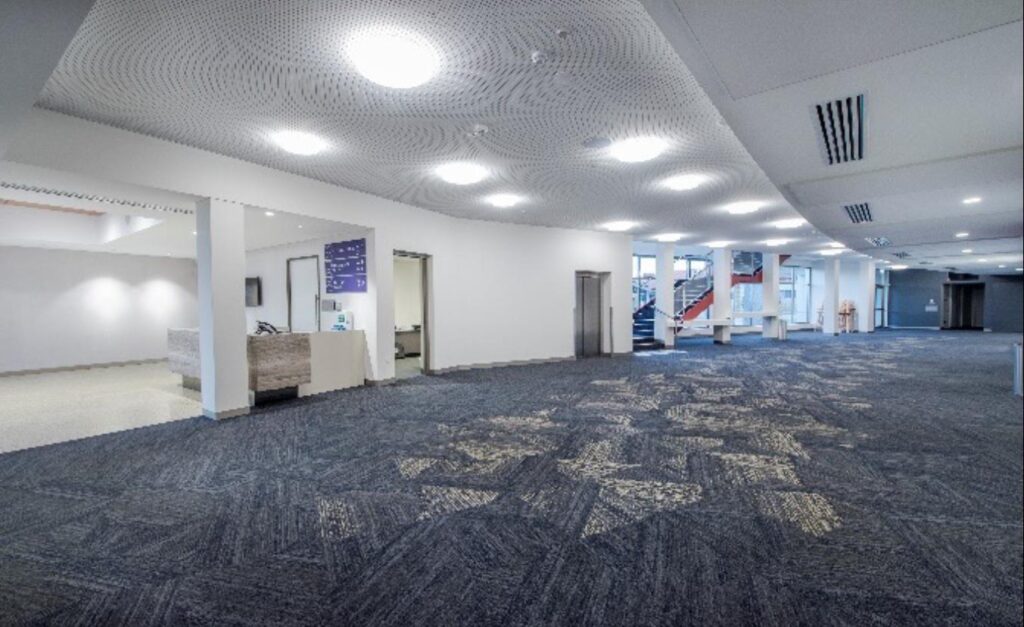
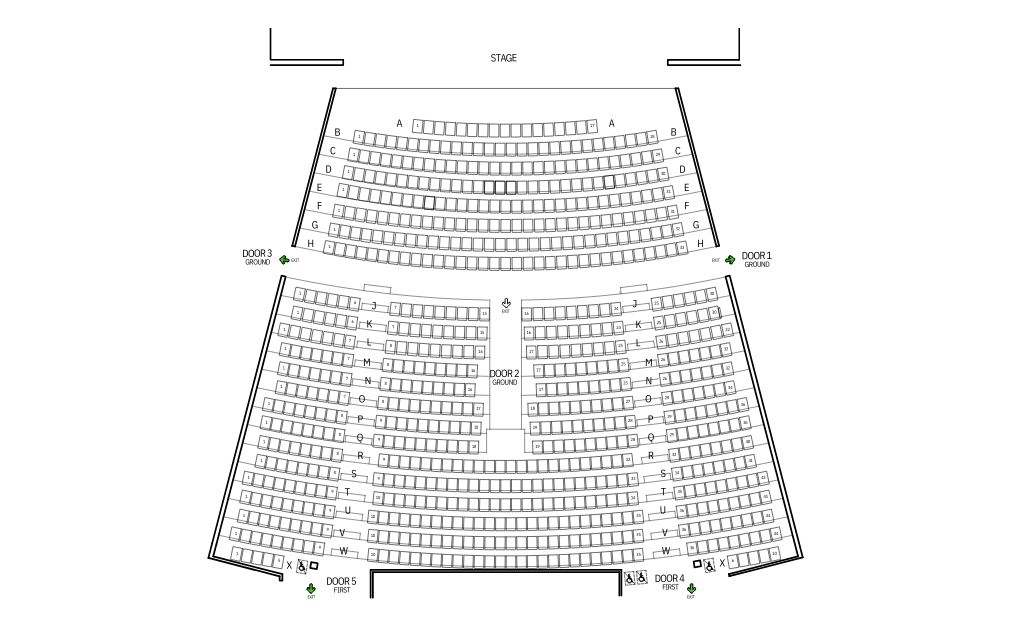
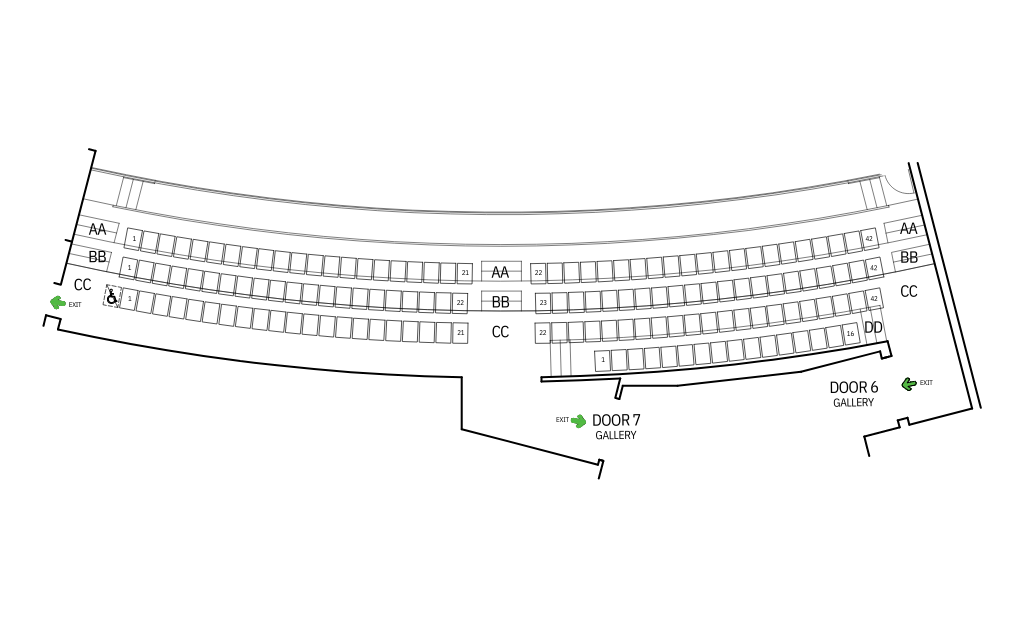
FEATURES AND FACILITIES
THEATRE
The Theatre Auditorium accommodates 900 seats and has two sections:
- Stalls which hold 760 seats and has five entrances/exits (left, centre, right and upper left right)
- Gallery which holds 140 seats and has two entrances/exists (rear left and right)
Both sections have emergency exists and there are spaces for 6 disabled seats in each.
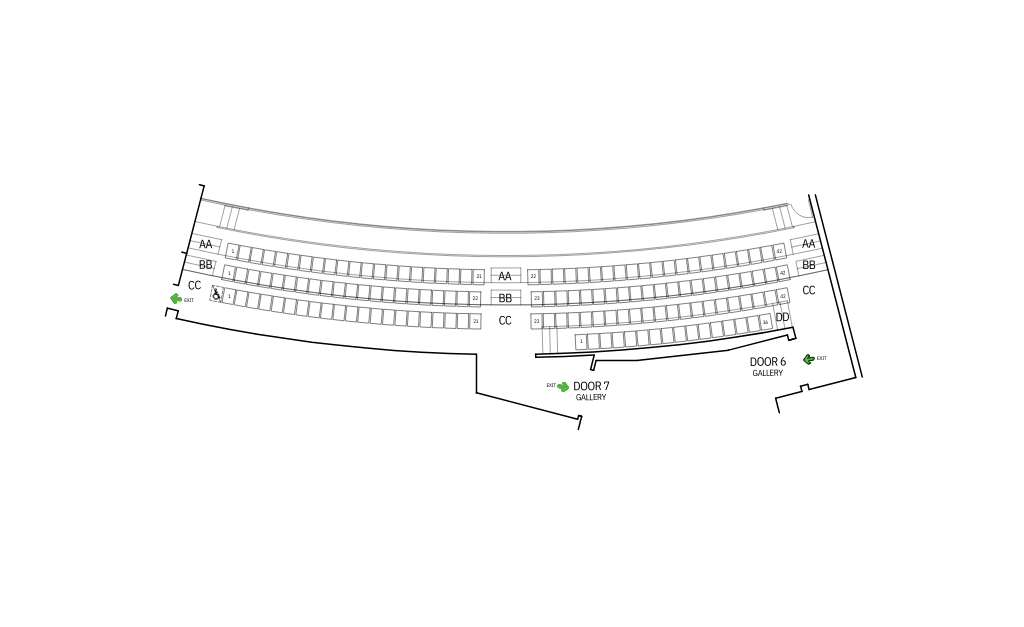
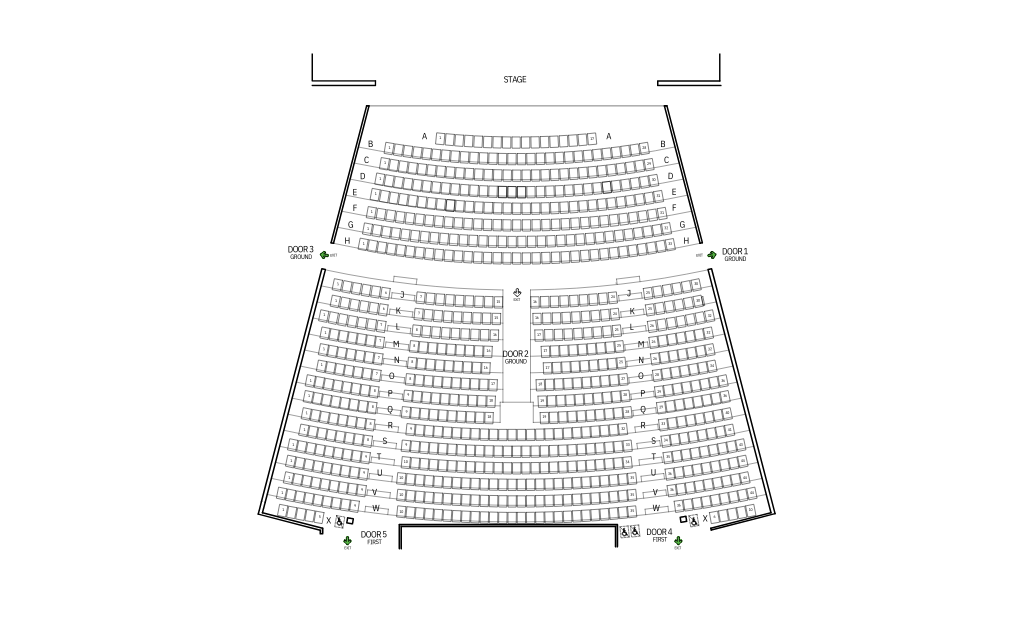
FOYER(S)
There are three foyers available, situated on the main floor, first floor and second floor.
The main foyer at the main entrance to the Theatre on the ground floor is a spacious 300 square metres and can also be utilised for stand-alone functions.
All foyers are equipped with tv monitors which can display video footage, slide show imagery or logo/branding. They can also be used for program relays, displaying live pictures of the auditorium stage.
The foyers also have a distributed sound system that can be used for BGM and/or program relay.
ATRIUM
Situated between the Ground Floor Foyer and Entry One is the Atrium. This is regularly used at events as a VIP area prior to an event. 60 square meters (12m x 5m), the room also houses a projector and screen with wall HDMI and Cat6 plug-in points.
BUMP-IN/ STAGE DOOR
The Stage Door access area has a motorised roll-up door for loading props, instruments, etc. This loading area has direct access to the side stage and has a large storage area. The Loading Bay also has a motorised lift from Car Park to Stage level.
- Roll up Door Height: 3.5m
- Roll up Door Width: 1.9m
AVL CONTROL ROOM
The AVL Control room is situated at the rear of the stalls and equipped with audio, video and lighting control as well as a duplicate front-of-house curtain control (shared with the Stage Manager and Fly Tower).
KITCHEN/CATERING
The use of kitchen and servery in the main foyer is available for use by private caterers in consultation with the Theatre Manager. The Kitchen houses a large fridge, oven, microwave, sinks and lots of shelf/cabinet space. This service is also available for external events. The Theatre Manager shall put you in touch with the relevant department.
TOILETS
All Front of House facilities are at each end of the ground floor main foyer. Our backstage change rooms are also equipped with toilets/showers.
DISABLED/PARENT FACILITIES
There are lifts to Floors One and Two and Disabled toilets at each end of the main foyer on the ground floor.
For further information on stage dimensions and technical information including backstage features, lighting systems, screens, communications and audio systems, please click here
For further information on stage dimensions and technical information including backstage features, lighting systems, screens, communications and audio systems, please click here.
PAST AND UPCOMING EVENTS
